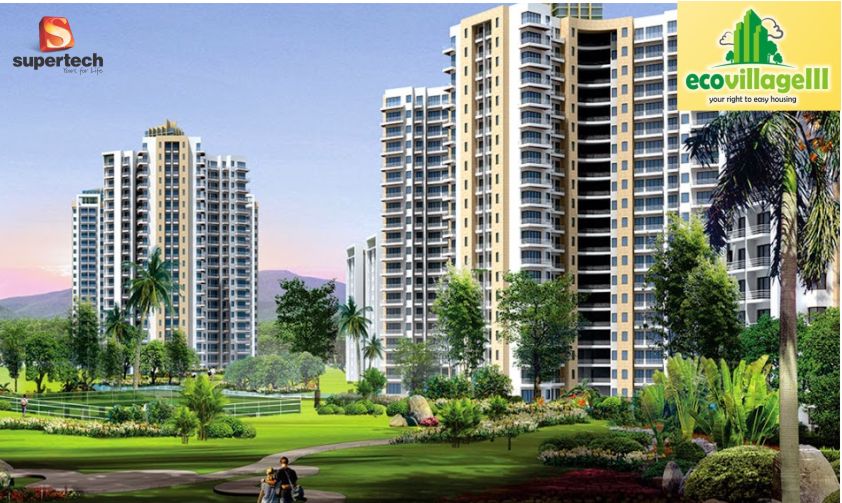More Filter
Price Range
Type
Property ID
Bedrooms
Bathrooms
Location
Square Feet
Amenities
ENQUIRY FORM
Bedroom
*
Bath
*
Year Built
****
Garage
*
Sqft
****
Property Type
Apartment
Property Description
Supertech Eco Village III is a brand new and sophisticated addition to the Supertech Residential Projects In Noida Extension. The project comes into existence after the huge success and popularity of Eco Village 1 and 2 where more than 10,000 exquisite abodes are offered for possession for the comfortable living. Supertech Eco Village III adjoins the low and high rise 2/3 BHK flats in an area of 890 sqft to 1850 sqft. Its close proximity and superlative designs allow the inhabitants nurture the super-exotic lifestyle, just like its predecessors.
2/3 BHK Apartments In Noida Extension is an idyllic choice to live with the family. Airy flats with spacious rooms, modular kitchen, modern bathroom and private balcony with private garden make these homes the synonyms of opulence. The facilities combined in Flats In Noida Extension in Eco-Village-III just heightens up the comfort and convenience level. Eco-Village-III is a mini township, four of which are spread across the campus.
Supertech Eco Village III Noida Extension offers the beach house. "SuperTech Limited" makes it possible to own a beach property in Noida extension. Now you can relax, think, meditate or enjoy the most, talked about parties aside your artificial beach. Other worldly amenities such as health club, swimming pools, sports facilities (including bowling alley, videogame, poll table, indoor golf putts, etc), as well as a commercial complex with departmental store, laundry service and medical stores and your Loreal beauty salon are just about to walking distance. The standard facilities and activity areas that enable the occupants have a perfect work-life balance.
Excellent construction along innovative interiors transformed the flats into a wonderful relaxing residence. Eco Village III Noida Extension in peaceful location nurtures and accommodate to every needs of everyone. It is a perfect township to relax, meditate and enjoy life together with the beloved one. Invest today in Eco-Village-III, to be a part of a new-age life..
Features
80% Open Landscaped Area
Shopping Complex Within The Complex
3 Sided Open Vaastu Friendly Plot
Ample Parking Space
In-House Clubs With Exclusive Facilities
Well-Designed Complex With Beautiful Landscape
24 Hour Water & Power Supply
Earthquake Resistance RCC Frame Structure & Non-Load bearing Brick Wall
Vaastu Friendly Fengshui Layout & Design
Intercom Facility In All Flats Connected With Security Room And Administration Office
Guard Room At Main Extrance For Efficient Manual
Combination Of Low-Rise And High-Rise Buildings
Swimming Pool, Heath Club, Medical Centre, Ayurvedic Massage Centre, Badminton Court, Tennis Court & Amphitheatre
In House Grabage/Sewage Treatment Plan
CNG Operated Power Backup Generation
Specifications
Eco village III Specification
Ecovillage-III comprises of 2 and 3 Bedrooms apartments, area of which range between 840 Sq. Ft. to 1850 Sq. Ft. Floor plans are 3-4 sided open and artistically vastu friendly designed
Living Room :
Floors : Vitrified Tiles
External door and windows : Aluminium with Double Rebate
Electrical Fitting : Sheets and Switches
Walls : Oil Bound Distemper
Internal Doors : Flash shutter with Wooden Frame
Ceiling : Oil Bound Distemper
Dinning :
Floors : Vitrified Tiles
External door and windows : Aluminium with Double Rebate
Electrical Fitting : Sheets and Switches
Walls : Oil Bound Distemper
Internal Doors : Flash shutter with Wooden Frame
Ceiling : Oil Bound Distemper
Bedroom :
Floors : Vitrified Tiles
External door and windows : Aluminium with Double Rebate
Electrical Fitting : Sheets and Switches
Walls : Oil Bound Distemper
Internal Doors : Flash shutter with Wooden Frame
Ceiling : Oil Bound Distemper
Master Bedroom :
Floors : Vitrified Tiles
External door and windows : Aluminium with Double Rebate
Electrical Fitting : Sheets and Switches
Walls : Oil Bound Distemper
Internal Doors : Flash shutter with Wooden Frame
Ceiling : Oil Bound Distemper
Dressing Room :
Floors : Vitrified Tiles
External door and windows : Aluminium with Double Rebate
Electrical Fitting : Sheets and Switches
Walls : Oil Bound Distemper
Internal Doors : Flash shutter with Wooden Frame
Ceiling : Oil Bound Distemper
Servant Room :
Floors : Vitrified Tiles
External door and windows : Aluminium with Double Rebate
Electrical Fitting : Sheets and Switches
Walls : Oil Bound Distemper
Internal Doors : Flash shutter with Wooden Frame
Ceiling : Oil Bound Distemper
Kitchen :
Floors : Vitrified Tiles
External door and windows : Aluminium with Double Rebate
Electrical Fitting : Sheets and Switches
Walls : Oil Bound Distemper
Internal Doors : Flash shutter with Wooden Frame
Ceiling : Oil Bound Distemper
Toilet :
Floors : Ceramic Tiles
External door and windows : Sheet and Switches
Electrical Fitting : Ceremic Tiles of 7' height
Walls : Washbasin WC and C.P. Fittings
Internal Doors : Flash shutter
Ceiling : False Ceiling
Balconies :
Floors : Ceramic Tiles
External door & windows : Sheet and Switches
Ceiling : Permanent Paint Finish
Walls Oil Bound Distemper
Lift :
Floors : P.V.C. Flooring
External door & windows : Sheet and Switches
Floor Plans

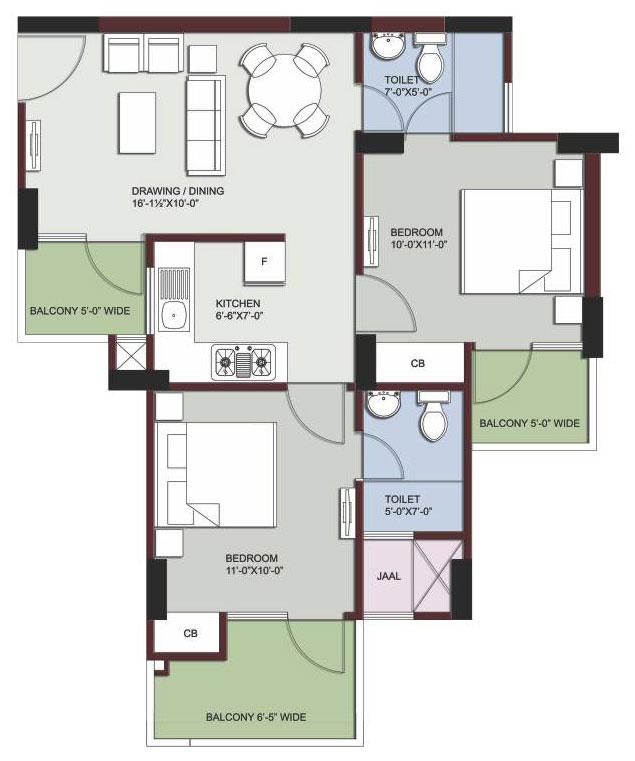
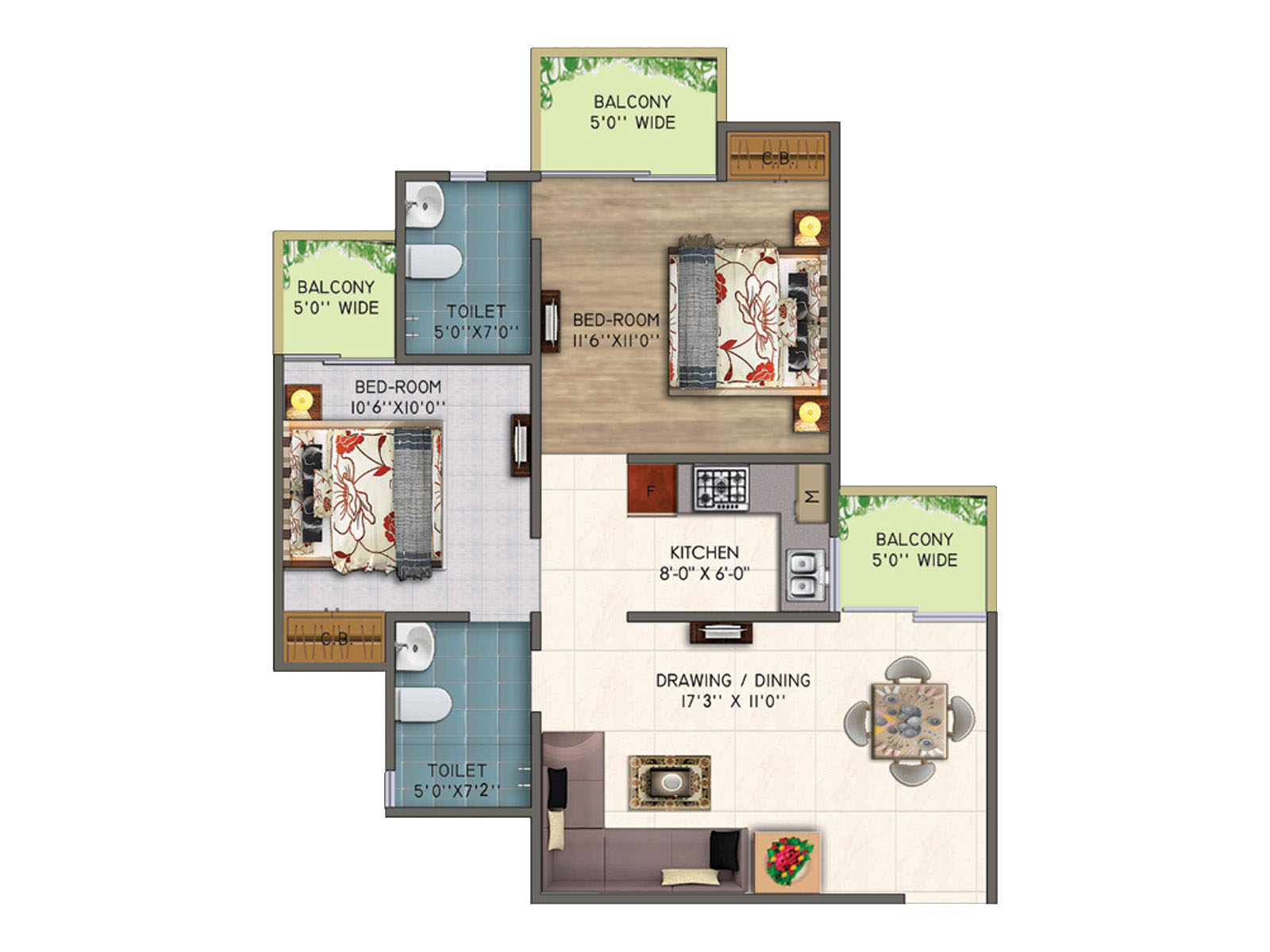
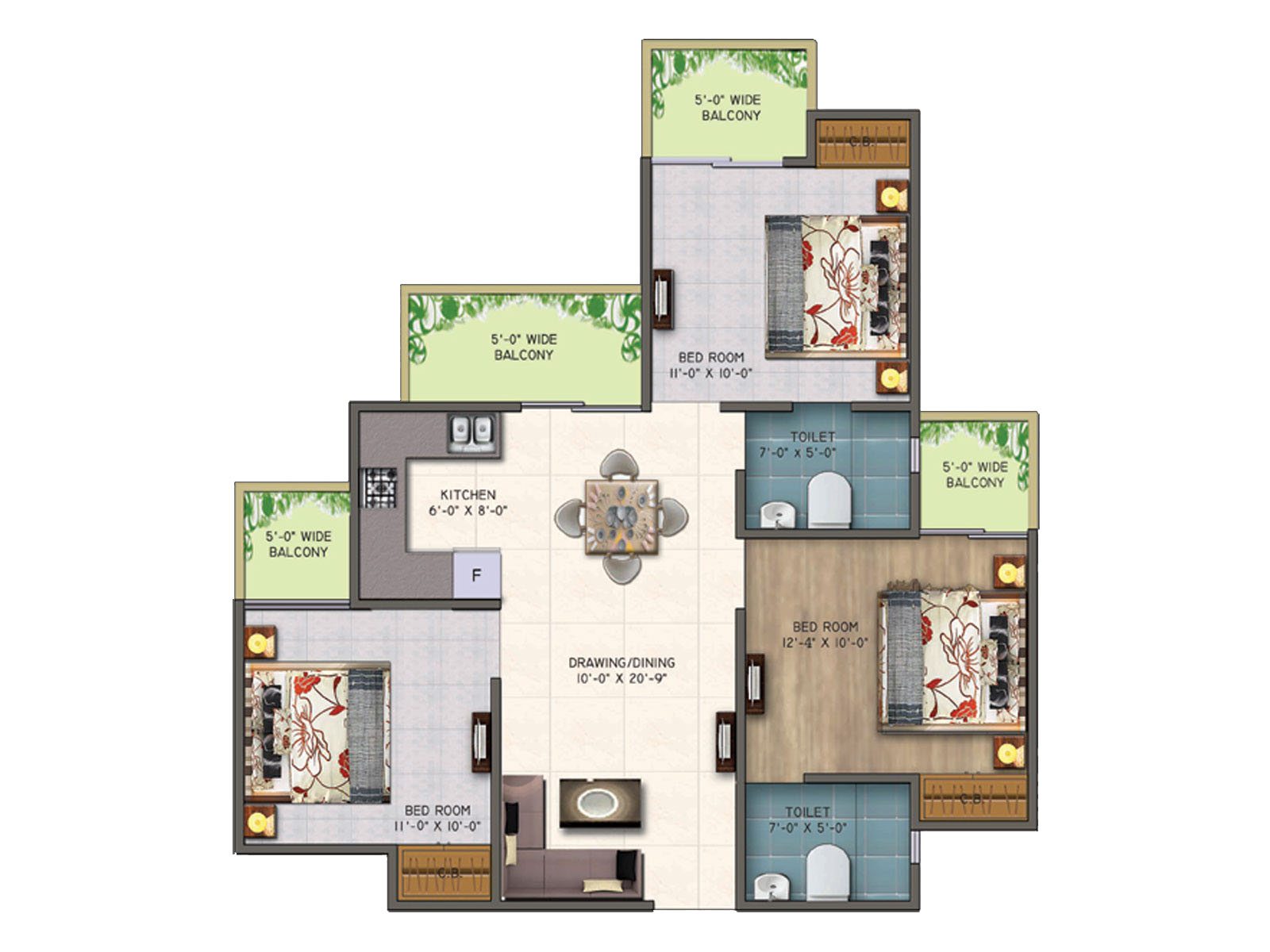
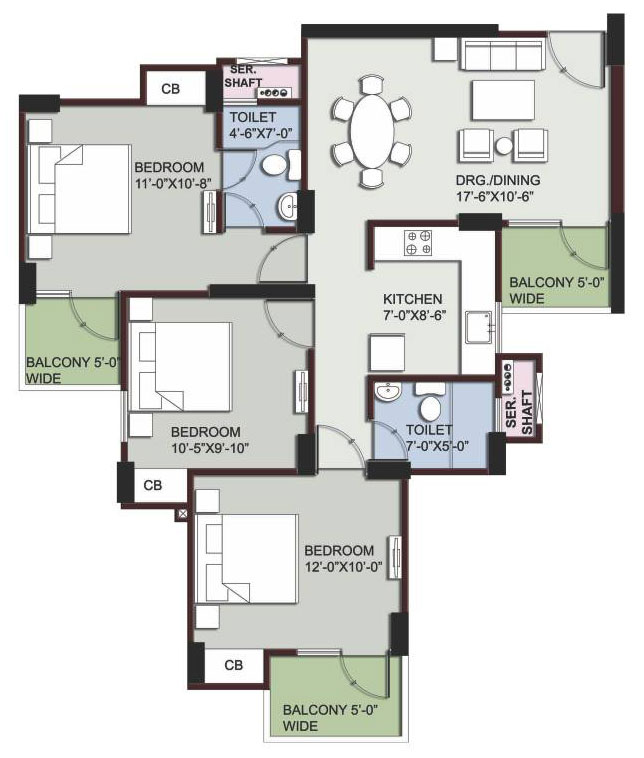
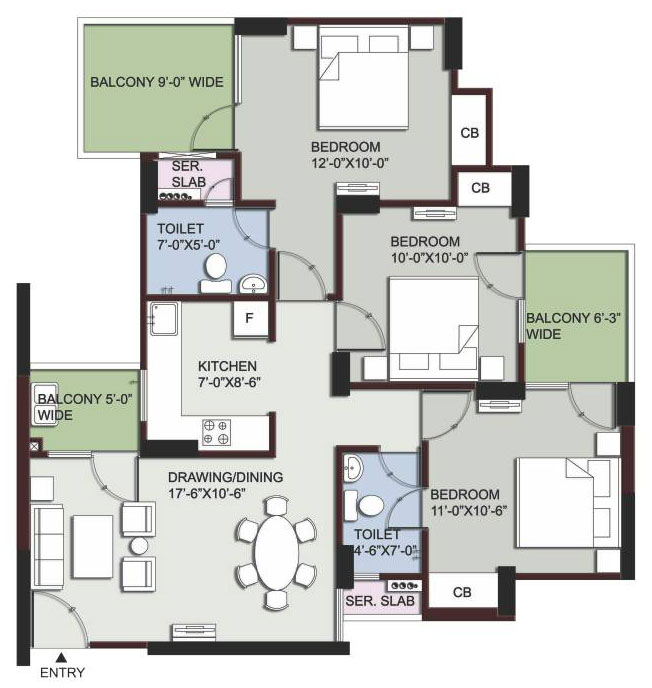
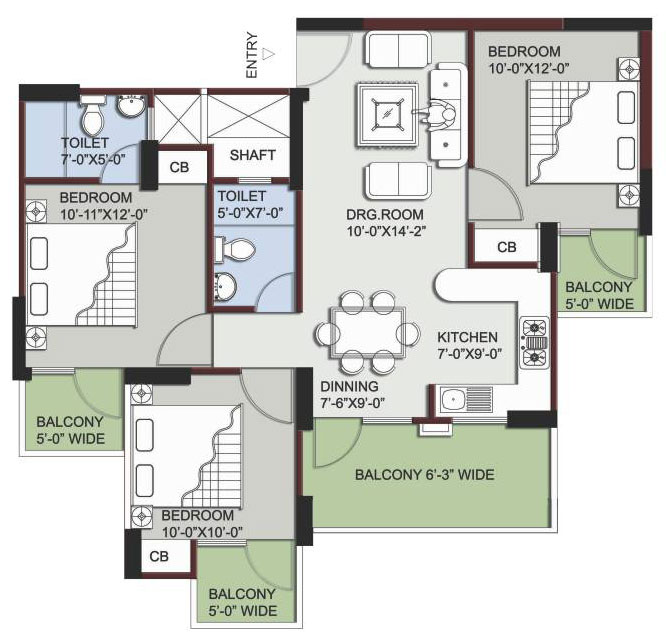
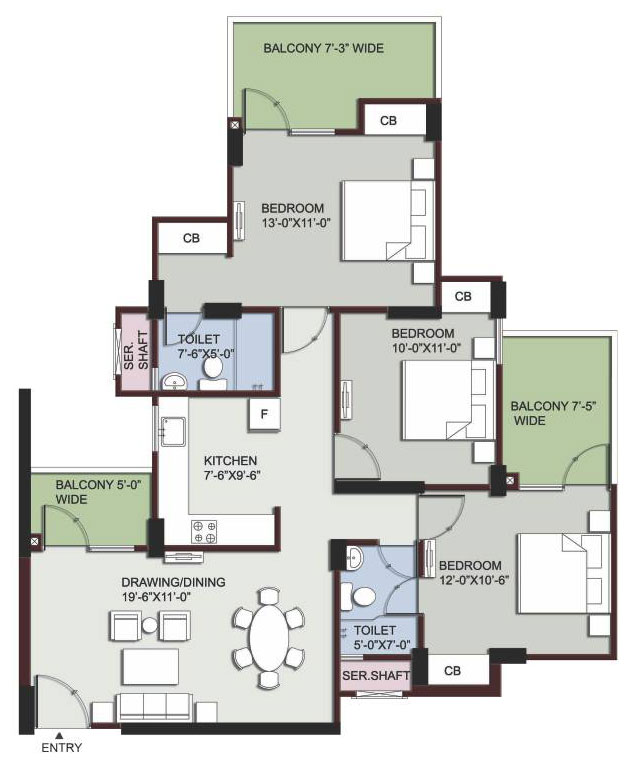
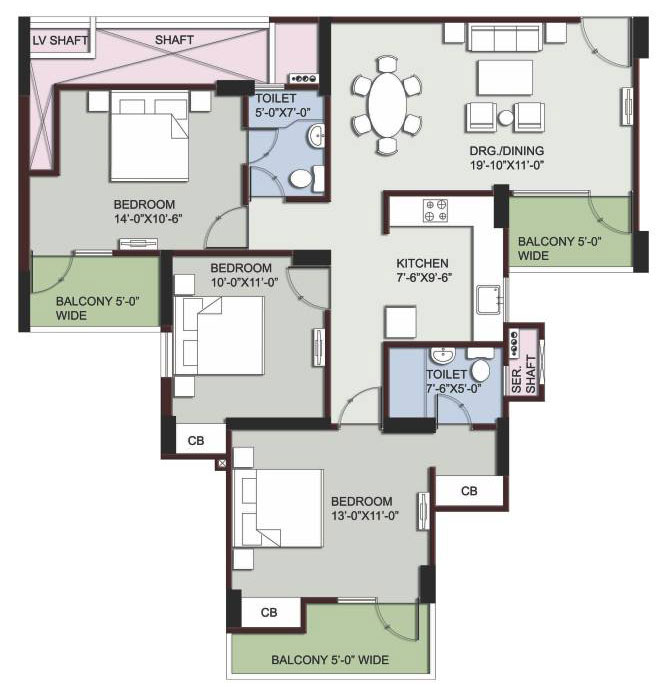
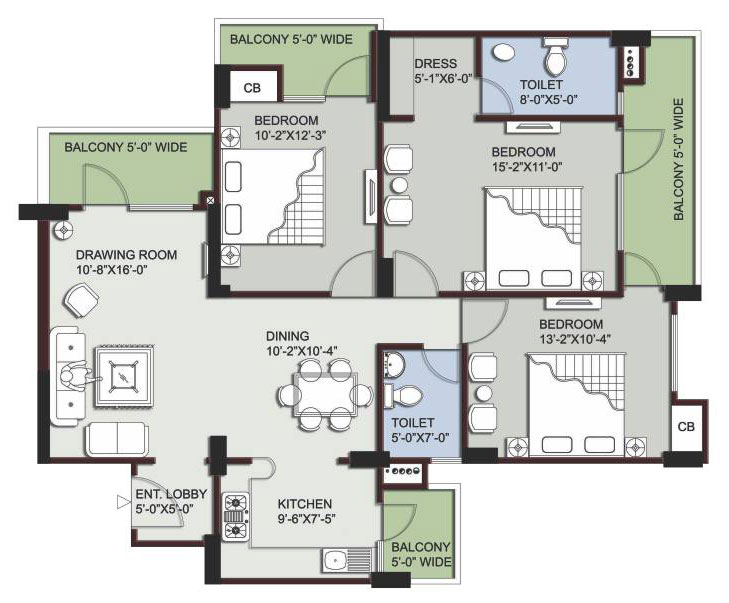
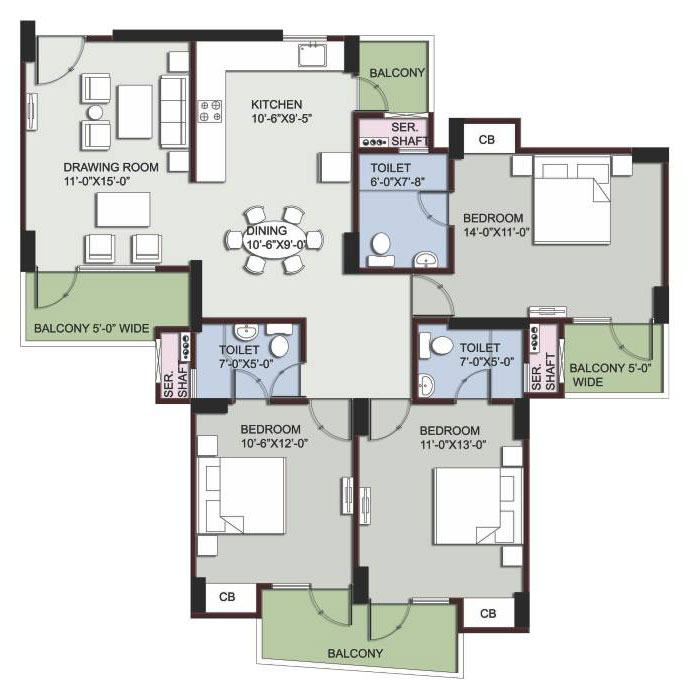

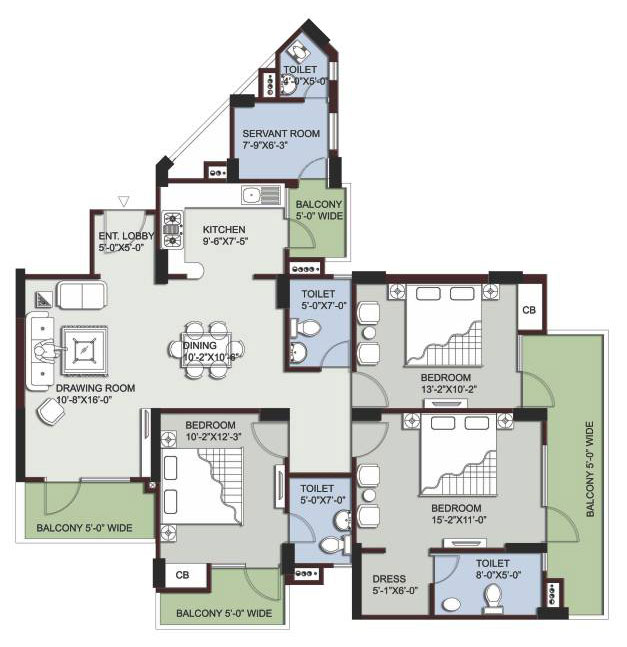
Site Plan

Location Map

Price List
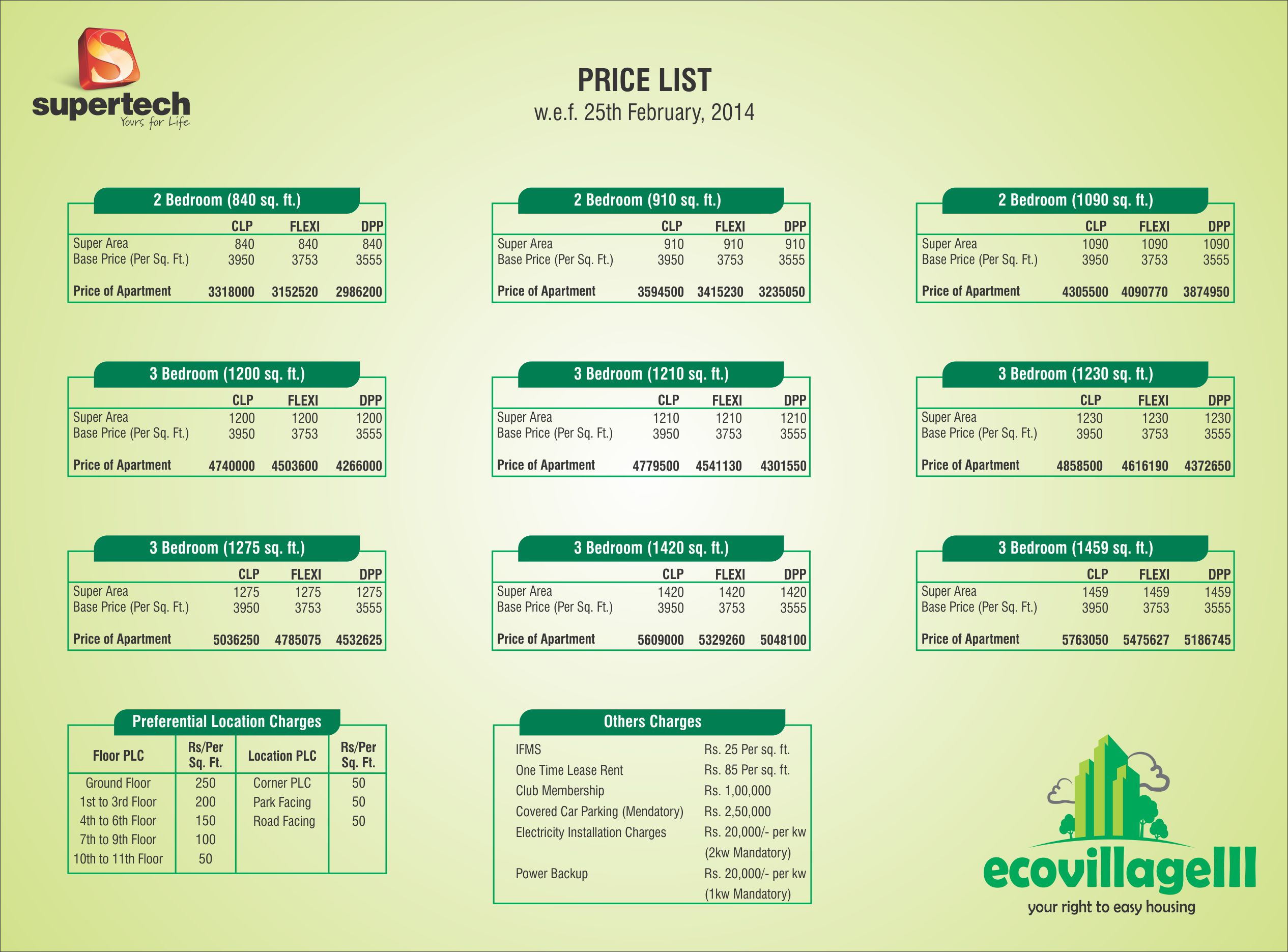
Payment Plan
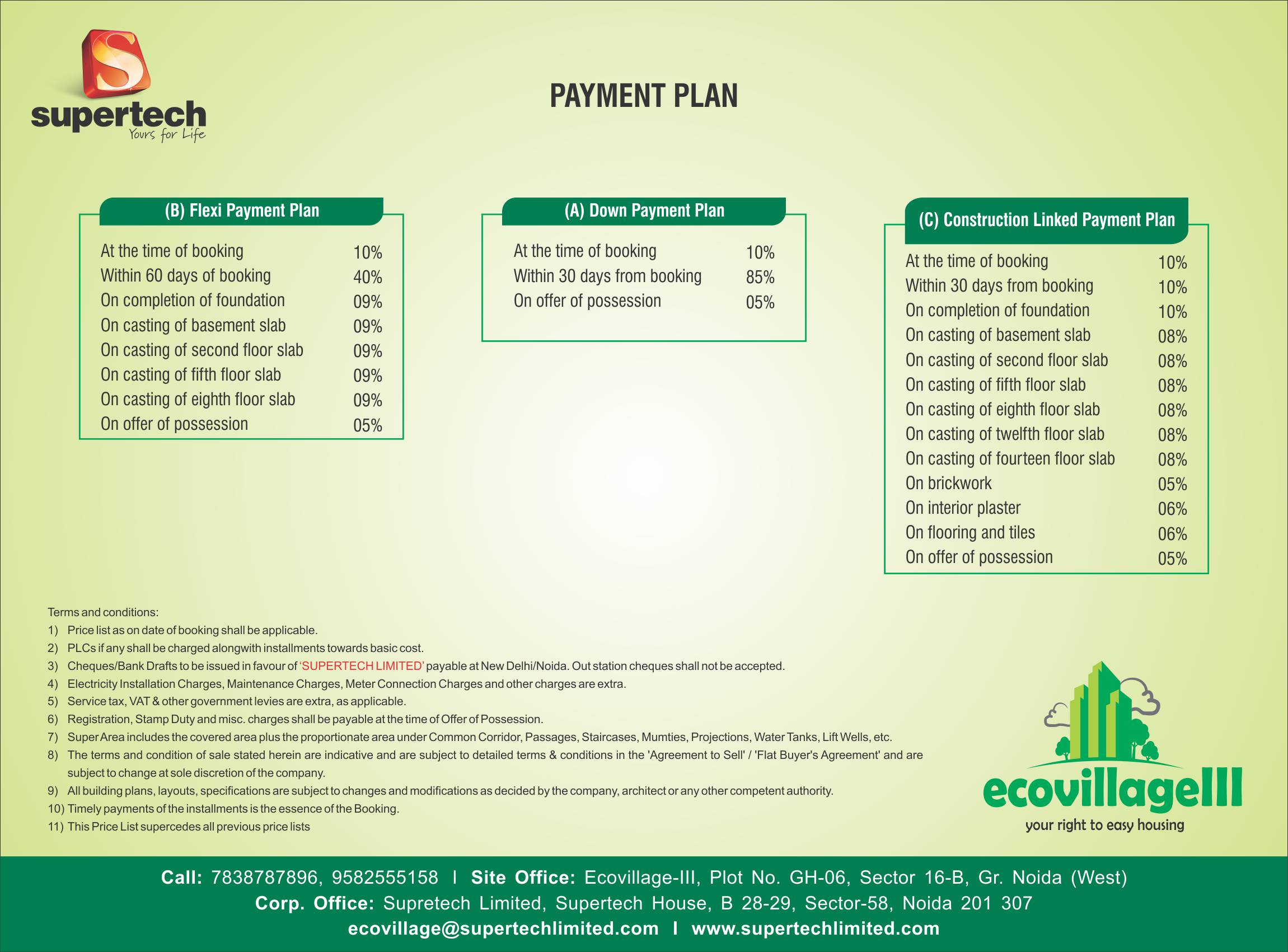
Enquiry Form
FEATURED PROJECTS
Quick Links
Discover
Keep Yourself Up to Date
Vishal Properties & Builder - All rights reserved. Website Designed & Managed by RareInputs Digital Agency
Disclaimer : The pictures / photos shown in various projects include the artist's impression of the Project. The actual properties may vary from such representations. You may also verify the completeness and accuracy of the information from RERA website of the respective state where the Project is located. While reasonable efforts are made by Vishal Properties & Builder to ensure the update, authenticity and completeness of the information displayed here, there exists a possibility that it may not be complete and updated. The Clients are advised to recheck all information and details form the Builder/ Developer and make an independent assessment/decision before booking the property.

