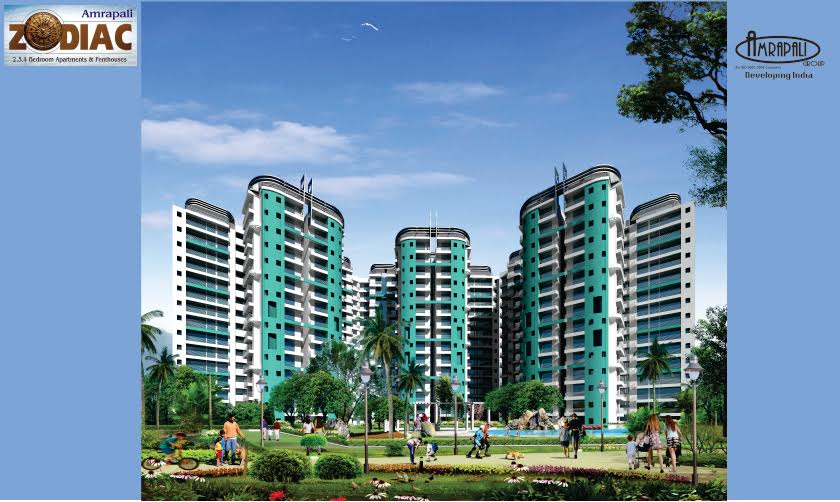More Filter
Price Range
Type
Property ID
Bedrooms
Bathrooms
Location
Square Feet
Amenities
ENQUIRY FORM
Bedroom
*
Bath
*
Year Built
****
Garage
*
Sqft
****
Property Type
Apartment
Property Description
+ Amrapali Zodiac, Noida 120 is one of the newest residential ventures of the Amrapali Group.
Over the past years Noida has appeared as an organized, incorporated, modern commercial city that is well connected to Delhi. It is also one of the biggest organized town-ships of Noida. Amrapali Zodiac provides the best and the finest way of lifestyle in all aspects.
Amrapali Zodiac Noida provides the best and the finest way of lifestyle in all aspects. 80% open area provides 100 % free circulation of mild & air to each residence. Vastu certified, generously built entry entrance hall in each structure, state-of-the-art team functions are a few ideas to the venture. Housing offered includes Penthouses and Apartments which range from 950 to 2450 sq. ft.
FNG & golf course and under construction metro station are in its vicinity. FNG stands for Faridabad Noida & Ghaziabad expressway which is under construction but when functional would be an asset for residents. The locale is near business opportunities, Educational institutions, Medical Facilities and Leisure Facilities with excellent connectivity to NCR.
Amrapali Zodiac Distances :
Metro Station: 5 KM
Sector 50: 5 KM
Sector 70: 2.5 KM
Noida Golf Course: 7 KM
Sector 18: 9 KM
Specifications
Living Room :
Floors : Vitrified Tiles
External door & window : Powder coated/Anodised glazed aluminium/UPVC
Walls : finished walls with OBD in pleasing colours
Internal Doors : Hard wood frame with skin moulded door shutter
Ceiling : POP with OBD
Main Door : Teak wood finish flush door
Master Bedroom
Floors : Wooden laminate Flooring
External door & window : Powder coated/Anodised glazed aluminium/ UPVC
Walls : Finished walls with OBD in pleasing colours
Internal Doors : Hard wood frame with skin moulded door shutter
Ceiling : POP finishing on ceiling with OBD in pleasing colours
Bedrooms:
Floors : Vitrified Tiles
External door & window : Powder coated/Anodised glazed aluminium
Walls : Finished walls with OBD in pleasing colours
Internal Doors : Hard wood frame with skin moulded door shutter
Ceiling : POP finishing on ceiling with OBD in pleasing colours
Toilet (Common for all Rooms) :
Floors : Anti skid Vitrified / Ceramic tiles
External door & window : Powder coated/Anodised glazed aluminium/ UPVC
Fixture & Fitting : white sanitary ware with EWC, CP fittings and mirrors in all toilets
Walls : Ceramic tiles upto door level
Internal Doors : Hard wood frame with skin moulded door shutter
Ceiling : POP finishing on ceiling with OBD in pleasing colours
Kitchen :
Floors : Anti skid Vitrified / Ceramic tiles
External door & window : Powder coated/Anodised glazed aluminium/ UPVC
Working Tops: Granite working top with stainless sink
Walls : 2'-0" dado above the working top and 5'-0" from the floor level on remaining walls by ceramic tiles
Internal Doors : Hard wood frame with skin moulded door shutter
Utility : SS Sink with Drain Board & R.O Unit
RO : Each kitchen has an individual RO unit for
Platform : Granite Platform
Dressing Room :
Floors : Vitrified Tiles
Walls : finished walls with OBD in pleasing colours
Ceiling : POP finishing on ceiling with OBD in pleasing colours
Balconies :
Floors : Anti skid Vitrified / Ceramic tiles
Walls : Texture Paint / Permanent Finish
Lift Lobbies / Corridors :
Floors : Combination of different colours of marble/ granite
Walls : Cladding upto 3'-0" and texture paint above
Lifts : Kone lifts
Main Entrance Lobby :
Floors : Combination of different colours of marble/ granite
Walls : Texture Paint
Exterior Finish :
Combination of Texture, Glass & Permanent Finish.
Electrification :
Floors : Combination of different colours of marble/ granite
Walls : Texture Paint
TV & Telephone :
One land line connection having intercom facility
Provision for DTH connection
Note
1. The colour and design of the tiles and motifs can be changed without any prior notice.
2. Variation in the colour and size of vitrigied tiles/granite may occur.
3. Variation in the colour of the mica may occur.
4. Area in all category of the appartments may vary upto plus minus 3% without any change in the cost.however, in case the variation is beyond given, pro-rata charges are applicable.
Features
Salient Top highlights of Amrapali Zodiac Noida :
Approx 80% of the Story Place available to have 100 % free circulation of Light & air to every Corner of each Apartment.
Land Allocated by Noida Authority
Uninterrupted Water provide from the water conditioning plant along with individual R.O. for each Kitchen.
Club House with Diving Pool, Lounge/Reading room, Online, Gym, Vapor & Spa bath, Hot tub, Table Golf, Garden Golf, Bag Ball.
Ample Parking Space
Court, Crush Judge, Pool & Multi-purpose Hall for get together.
Earthquake proof RCC Structure as per ISI codes.
100% Power Support for each smooth
Jogging Monitor, Magnificently designed park with the water body within the complicated
24 Hours double level central protection with video phone in each smooth.
High Speed wi-fi connection in whole complicated
Floor Plans

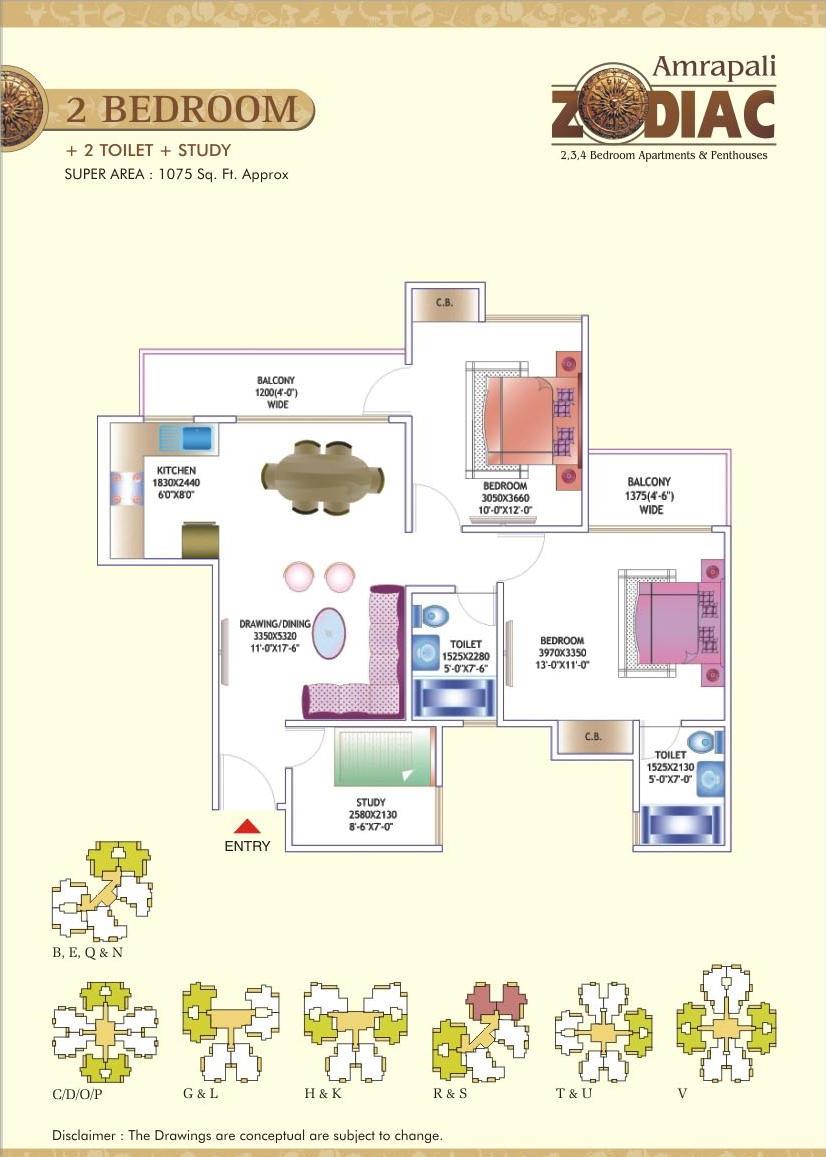
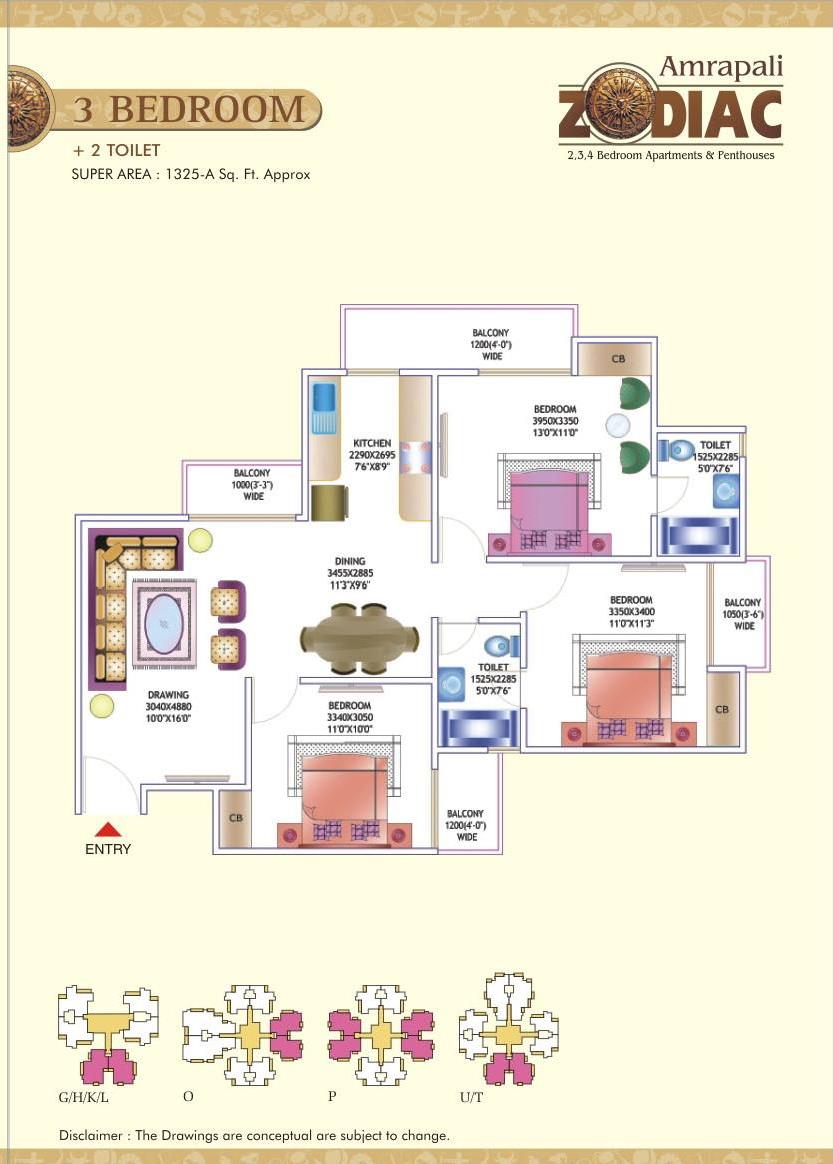
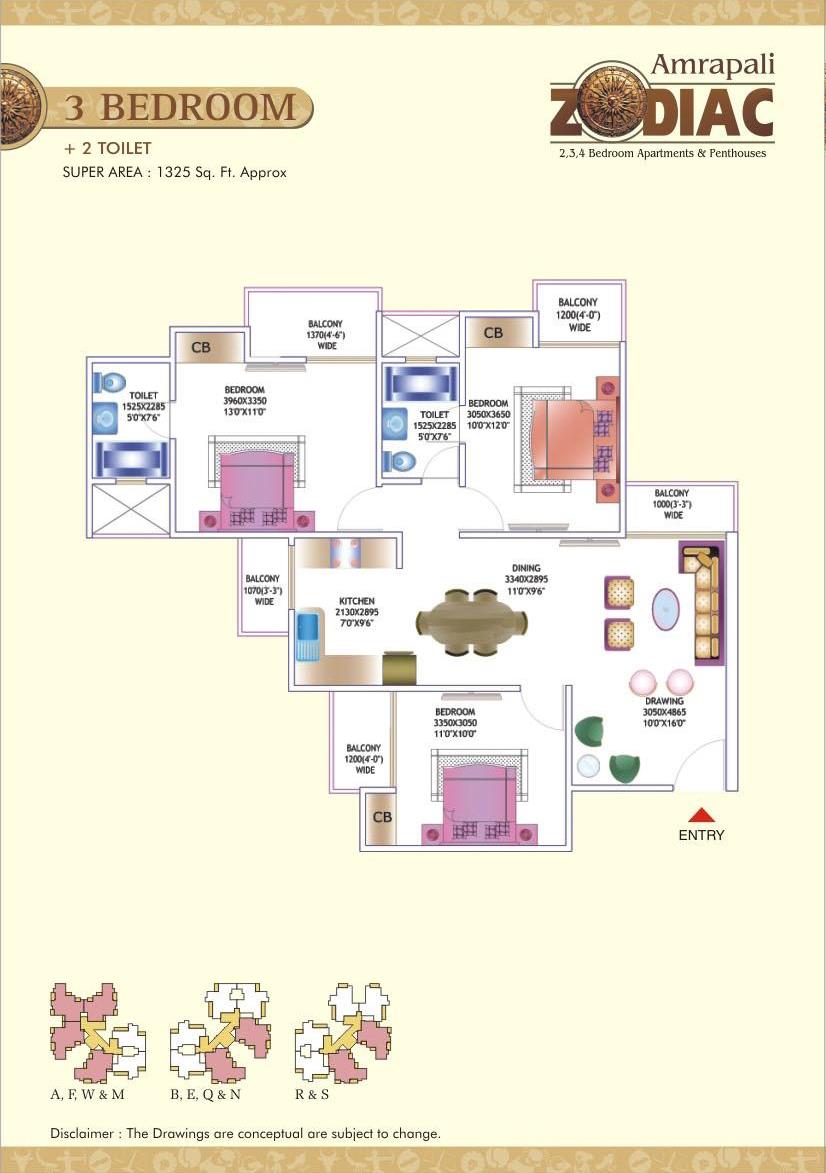
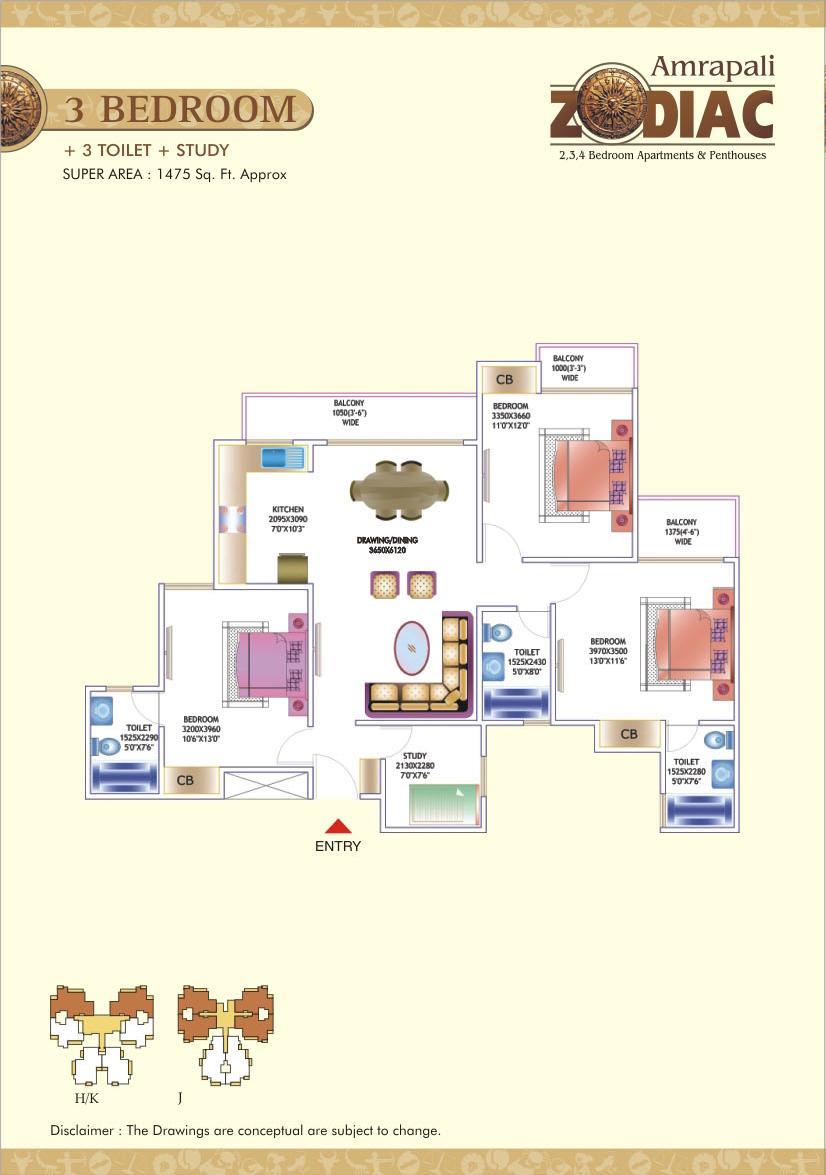
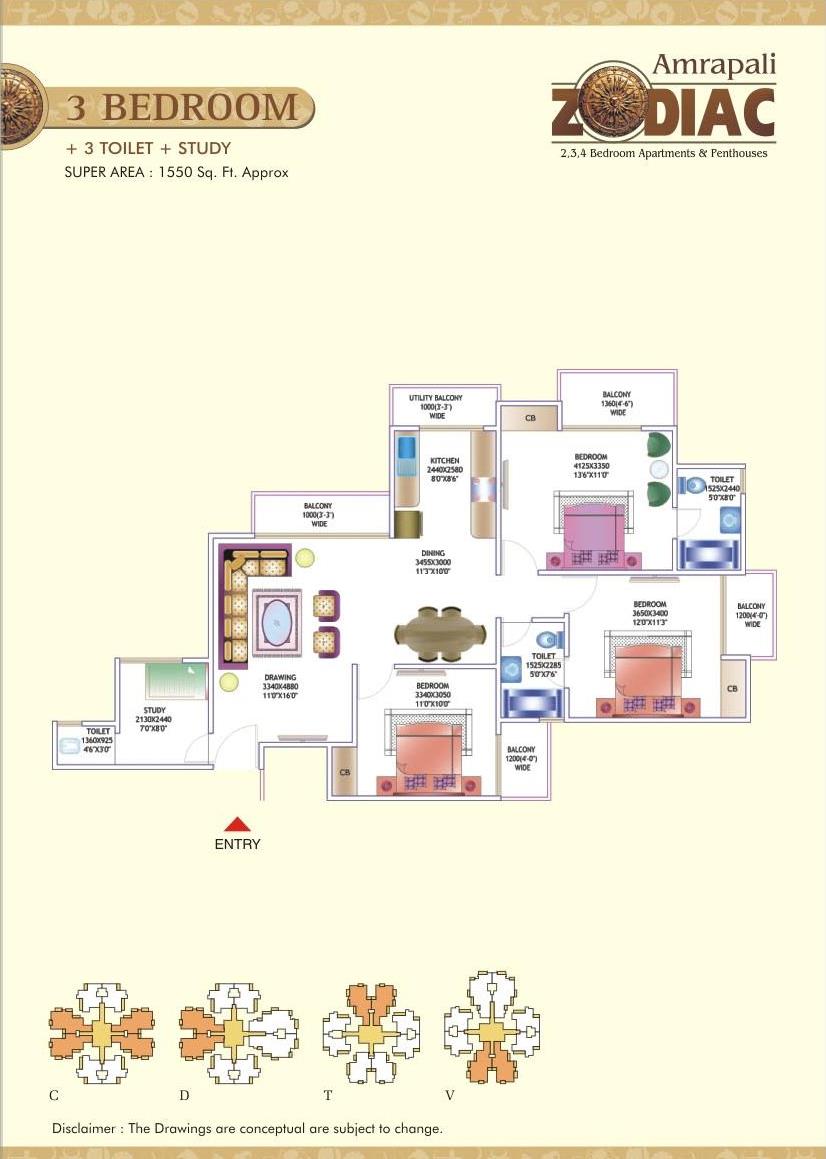
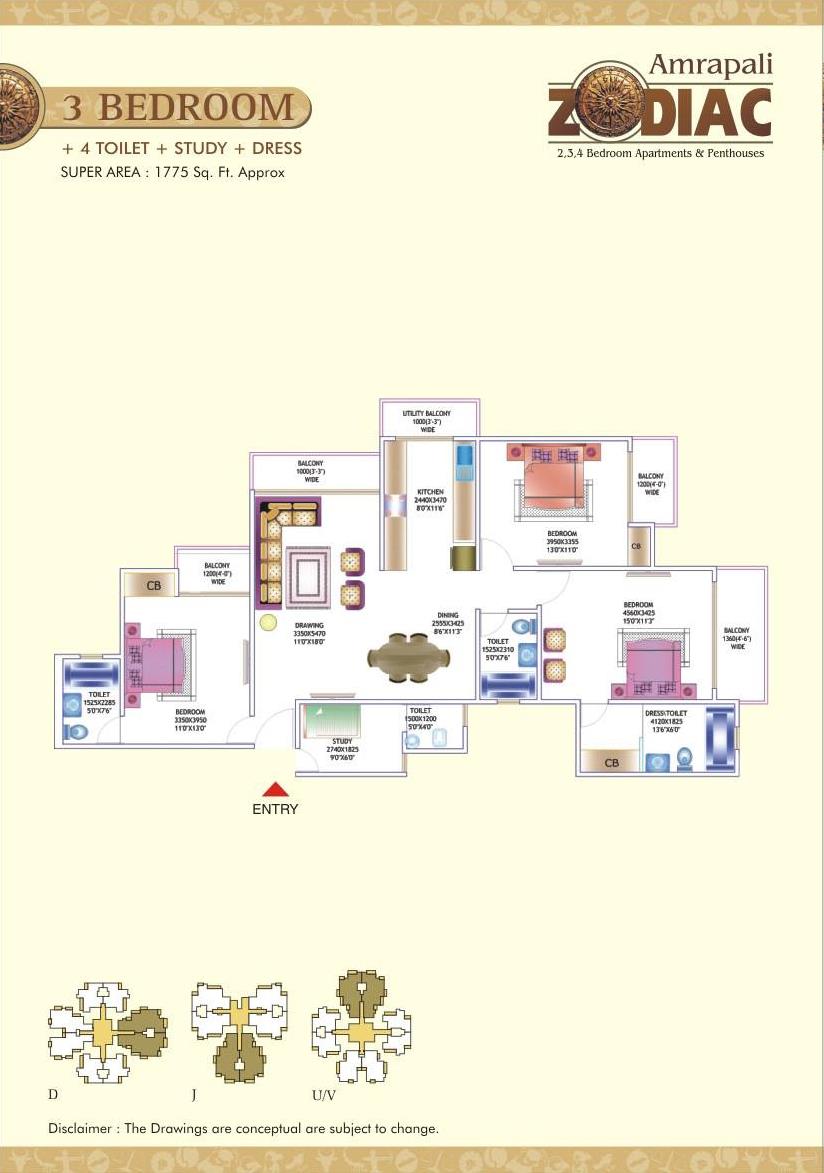
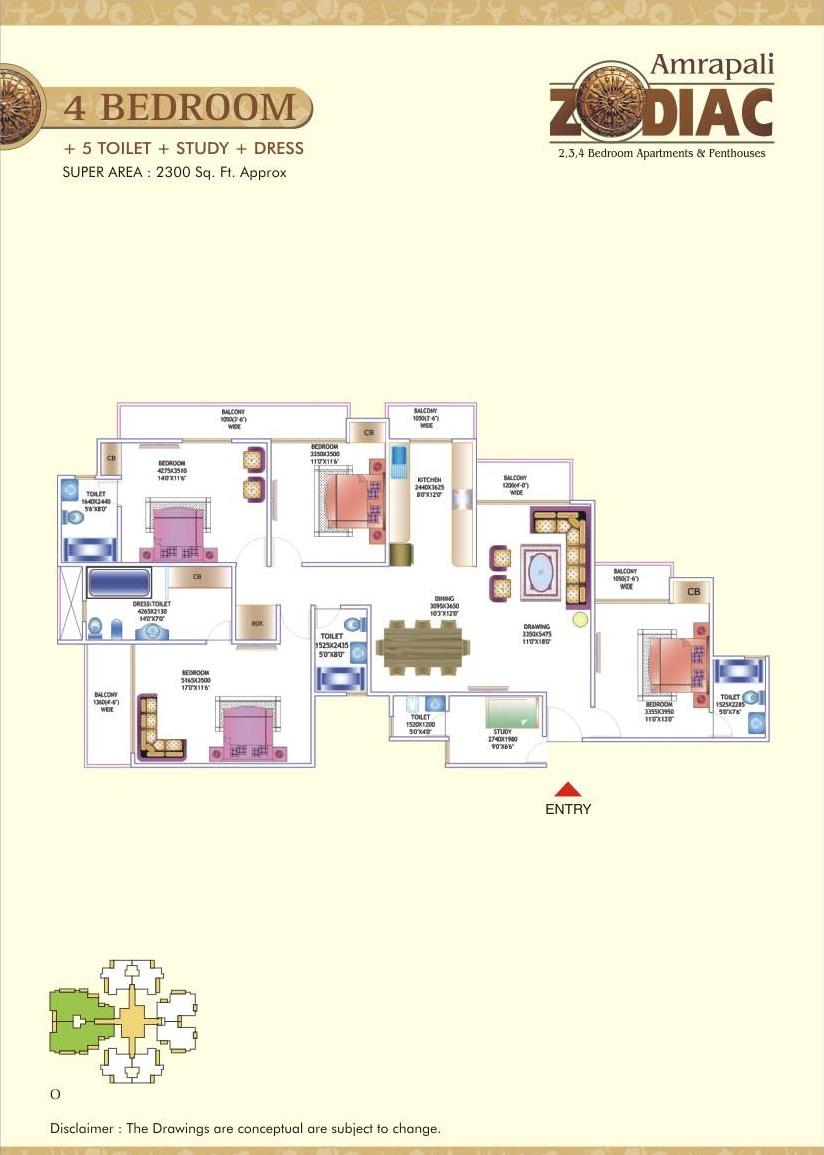
Site Plan

Location Map

Price List
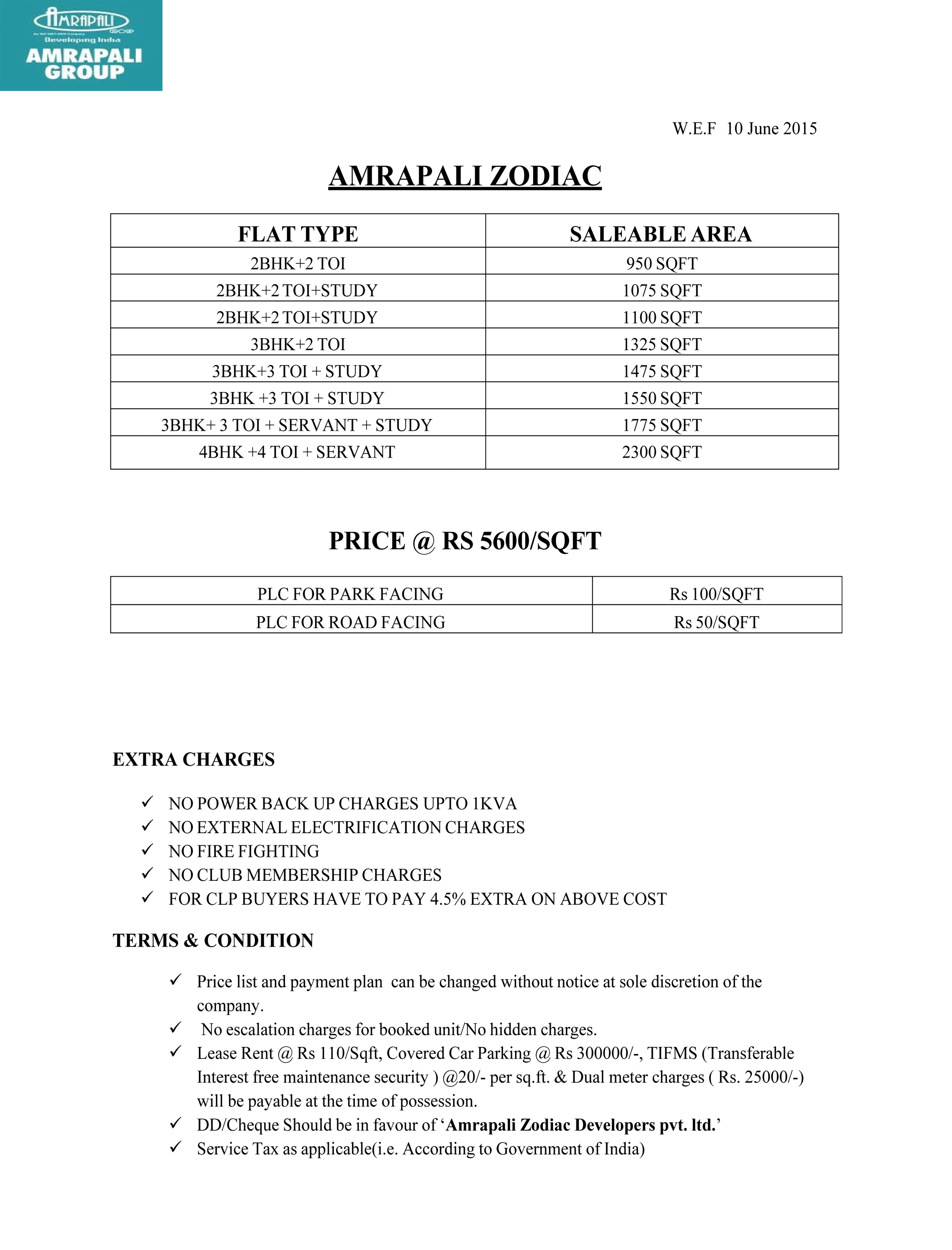
Payment Plan
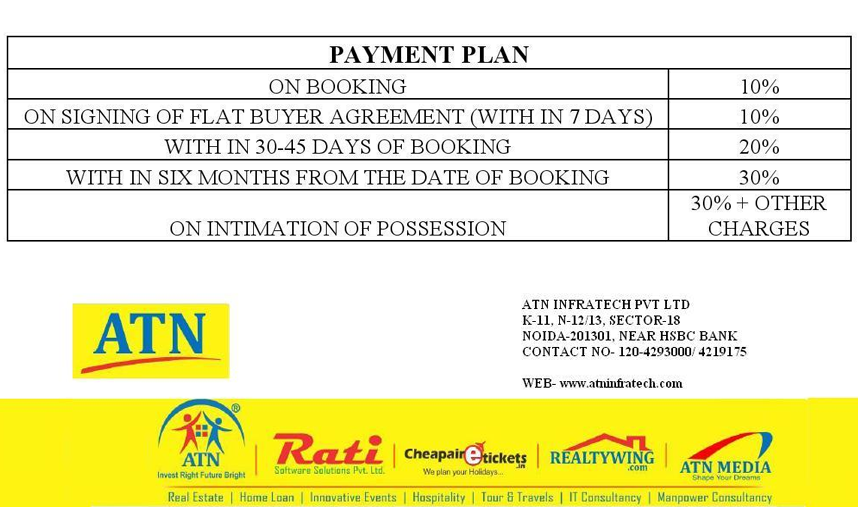
Enquiry Form
FEATURED PROJECTS
Quick Links
Discover
Keep Yourself Up to Date
Vishal Properties & Builder - All rights reserved. Website Designed & Managed by RareInputs Digital Agency
Disclaimer : The pictures / photos shown in various projects include the artist's impression of the Project. The actual properties may vary from such representations. You may also verify the completeness and accuracy of the information from RERA website of the respective state where the Project is located. While reasonable efforts are made by Vishal Properties & Builder to ensure the update, authenticity and completeness of the information displayed here, there exists a possibility that it may not be complete and updated. The Clients are advised to recheck all information and details form the Builder/ Developer and make an independent assessment/decision before booking the property.

