More Filter
Price Range
Type
Property ID
Bedrooms
Bathrooms
Location
Square Feet
Amenities
ENQUIRY FORM
Bedroom
*
Bath
*
Year Built
****
Garage
*
Sqft
****
Property Type
Apartment
Property Description
In a part of 75 Acres of Amrapali Centurian Park which is a try to create a high-class area in the premises of Noida Extension, a part of India's National Capital Region enjoys locality of open pollution free spaces, proximity of developing communication networks of roads, highways and metro rails. Being developed in options of 2 BHK & 3 BHK in dimension of 885 sq. ft to 1185 sq. ft appropriate for all. Homes which are stylish but unassuming, modern without being stylish, efficient as well as successfully attractive. A world of pleasure, joy and fun an adobe of relaxing relaxed atmosphere and comfort A area of comfort, Style and luxury.
Resounding with comfort & complexity, Amrapali O2 Valley is a range of awesome homes. Innovatively developed with visual and Eco friendly functions, the extraordinary holiday villas supplement all family members need. Each residing is considerably enclosed by moving naturally and carpeted routes. Elegant outside and welcoming decorations indicate the space and clutter-free awareness. With every possible service with area of art commercial buildings to medical centers, educational institutions, company middle etc. within closeness, the city of excitement appears at an ideal location beckoning the city residents with the ambitions and goals.
Highlights of Amrapali O2 Valley is
M. S Dhoni Sports Academy
All features synced with nature
Internal Features
Power Back-up
Corner Flat / Home / Plot
Security / Fire Alarm
Intercom Facility
Centrally Air Conditioned
Feng Shui / Vaastu Compliant
Lifts
Private Lawn / Terrace
External Features
Swimming Pool
Water Storage
Reserved Parking
Security Personnel
Visitor Parking
Park
Maintenance Staff
Additional Features
Fitness Center / GYM
Clubhouse / Group Center
Waste Disposal
Rain H2o Harvesting
Specifications
Living / Dining Room :
Floors : Vitrified Tiles (ISI Marks)
External door and windows : UPVC
Fixture and fitting : Switches (ISI MARKS)
Walls : OBD Paints (ISI MARK)
Internal Doors : Hard wood frame door
Ceiling : POP
Lift lobbies/ Coridor :
Floor : Combination of different colour of marble/ stone in pattern
Walls : Granite tiles cladding & texture paint
Ceiling : POP
Master Bedroom :
Floors : wooden laminated
External door and windows : UPVC
Fixture & fitting : Switches (ISI MARK)
Walls : OBD paint (ISI MARKS)
Internal door : Hard wood frame door
Ceiling : POP
Balconies :
Floors : Ceramic Tiles floors (ISI MARK)
Walls : Permanent finish
Ceiling : POP
Walls : OBD paint (ISI MARKS)
Internal door : Hard wood frame door
Bedroom :
Floors : Vitrified tiles (ISI MARK)
External door & windows : UPVC
Fixture & fitting : Switches (ISI MARK)
Walls : OBD paint (ISI MARK)
Internal door : Hard wood frame door
Ceiling : POP
Toilet (master bedroom) :
Floors : Anti skid vitrified / ceramic tiles (ISI MARK)
External door & windows : UPVC
Fixture & fitting : ISI fitting & standard chinaware
fixture & fitting : for geyser water supply (CP FITTINGS - ISI MARK)
Walls : Designer ceramic tiles with border (ISI MARK)
Internal doors : Hard wood frame door
Ceiling : POP
Kitchen :
Floors : Anti skid vitrified / ceramic tiles (ISI MARK)
External door & windows : UPVC
Fixture & fitting: : Modular Box kitchen counter in granite stone, R.0 system
fixture & fitting : for geyser water supply (CP FITTINGS - ISI MARK)
Walls : Designer ceramic tiles with border (ISI MARK)
Internal doors : Hard wood frame door Utility Single sink stainless steel (ISI standards)
Ceiling : POP
Toilet (master bedroom) :
Floors : Anti skid vitrified / ceramic tiles (ISI MARK)
External door & windows : UPVC
Fixture & fitting: ISI fitting & standard chinaware
fixture & fitting for geyser water supply (CP FITTINGS - ISI MARK)
Walls : Designer ceramic tiles with border (ISI MARK)
Internal doors: Hard wood frame door
Ceiling : POP
Toilet (other bedroom) :
Floors : Anti skid vitrified / ceramic tiles (ISI MARK)
External door & windows : UPVC
Fixture & fitting: ISI fitting & standard chinaware
fixture & fitting for geyser water supply (CP FITTINGS - ISI MARK)
Walls : Designer ceramic tiles with border (ISI MARK)
Internal doors: Hard wood frame door
Ceiling : POP
Floor Plans

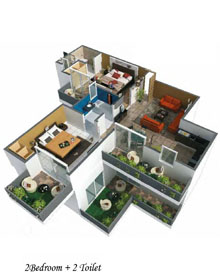
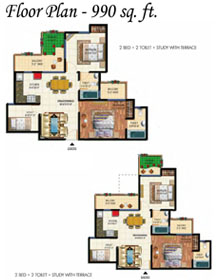
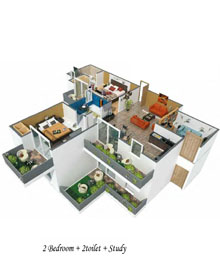
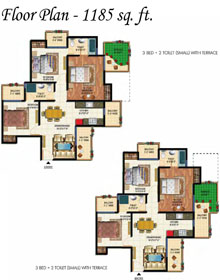
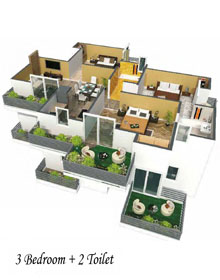
Site Plan

Location Map

Price List
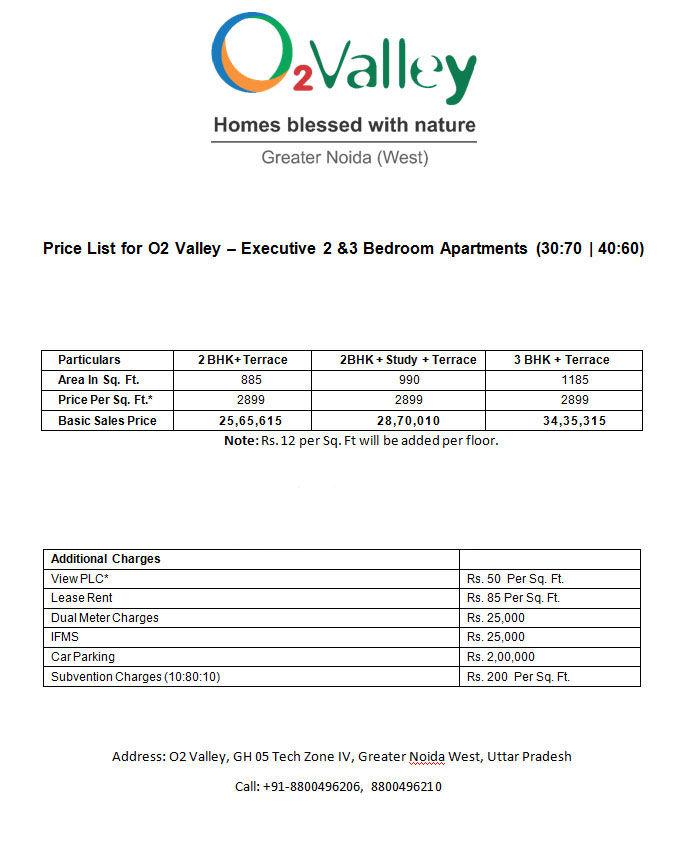
Payment Plan Phase 1
.jpg)
Payment Plan Phase 2
.jpg)
Enquiry Form
FEATURED PROJECTS
Quick Links
Discover
Keep Yourself Up to Date
Vishal Properties & Builder - All rights reserved. Website Designed & Managed by RareInputs Digital Agency
Disclaimer : The pictures / photos shown in various projects include the artist's impression of the Project. The actual properties may vary from such representations. You may also verify the completeness and accuracy of the information from RERA website of the respective state where the Project is located. While reasonable efforts are made by Vishal Properties & Builder to ensure the update, authenticity and completeness of the information displayed here, there exists a possibility that it may not be complete and updated. The Clients are advised to recheck all information and details form the Builder/ Developer and make an independent assessment/decision before booking the property.

